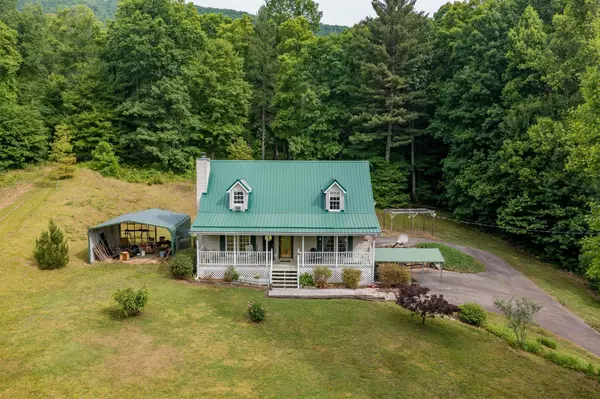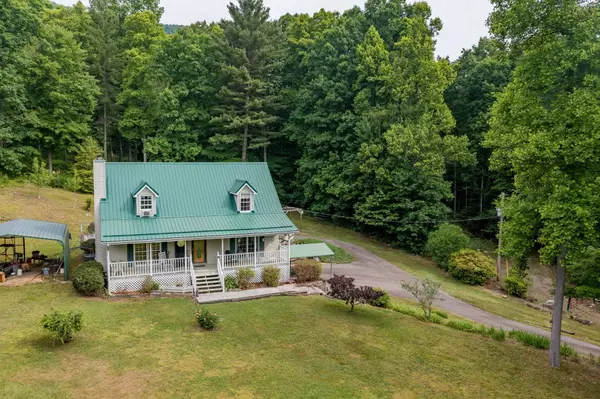For more information regarding the value of a property, please contact us for a free consultation.
156 Lakeview Terrace LN Butler, TN 37640
Want to know what your home might be worth? Contact us for a FREE valuation!

Our team is ready to help you sell your home for the highest possible price ASAP
Key Details
Sold Price $343,500
Property Type Single Family Home
Sub Type Single Family Residence
Listing Status Sold
Purchase Type For Sale
Square Footage 1,802 sqft
Price per Sqft $190
MLS Listing ID 9923632
Sold Date 07/30/21
Style Cape Cod
Bedrooms 3
Full Baths 3
Total Fin. Sqft 1802
Year Built 1995
Lot Size 5.000 Acres
Acres 5.0
Lot Dimensions See Acres
Property Sub-Type Single Family Residence
Source Tennessee/Virginia Regional MLS
Property Description
SECLUDED CAPE COD HOME surrounded by beautiful mature hardwoods and adjacent to the Cherokee National Forest!! Within walking distance to Watauga Lake, this 3BR/2.5BA home is situated on 5 acres. The large covered front porch is the perfect place to enjoy your morning coffee. As you enter the home, the open living room features a stone wood-burning fireplace and hardwood flooring. The living room leads to the dining area and kitchen. The kitchen has a small breakfast nook with large windows for extra sunlight. Down the hallway is a half bath with laundry and the master bedroom and bath. The master bath features a whirlpool tub, shower and walk-in closet. Upstairs has two large bedrooms and a full bath. The full unfinished basement has two garage doors for parking with additional space for storage and/or a workshop. The back deck leads to the in-ground pool and small greenhouse. This is a great place for gardening and enjoying the great outdoors! NO RESTRICTIONS. Buyer/buyer's agent to verify all info.
Location
State TN
County Carter
Area 5.0
Zoning RES
Direction From Mountain City, take Highway 67 W towards Butler, turn right on Piercetown Road, turn right onto Lakeview Terrace Lane, house will be at end of road, see sign
Rooms
Other Rooms Greenhouse
Basement Full, Garage Door, Unfinished
Interior
Interior Features Central Vacuum, Eat-in Kitchen, Laminate Counters, Walk-In Closet(s), Whirlpool
Heating Central, Fireplace(s), Heat Pump, Wood
Cooling Central Air, Heat Pump
Flooring Carpet, Hardwood, Vinyl
Fireplaces Number 1
Fireplaces Type Living Room, Stone
Fireplace Yes
Appliance Dishwasher, Dryer, Electric Range, Microwave, Refrigerator, Washer
Heat Source Central, Fireplace(s), Heat Pump, Wood
Laundry Electric Dryer Hookup, Washer Hookup
Exterior
Parking Features Asphalt, Carport
Garage Spaces 2.0
Carport Spaces 1
Pool In Ground
Roof Type Metal
Topography Part Wooded, Rolling Slope
Porch Back, Covered, Deck, Front Porch
Total Parking Spaces 2
Building
Entry Level Two
Sewer Septic Tank
Water Public
Architectural Style Cape Cod
Structure Type Vinyl Siding
New Construction No
Schools
Elementary Schools Little Milligan
Middle Schools Hampton
High Schools Hampton
Others
Senior Community No
Tax ID 037 014.01 000
Acceptable Financing Cash, Conventional, FHA
Listing Terms Cash, Conventional, FHA
Read Less
Bought with Shawn Malinowski • Evans & Evans Real Estate
GET MORE INFORMATION




