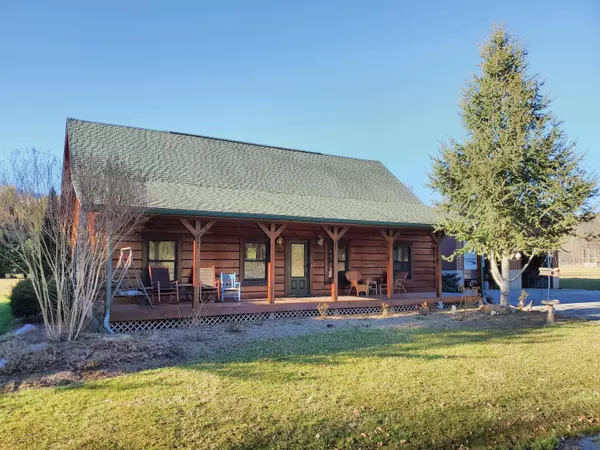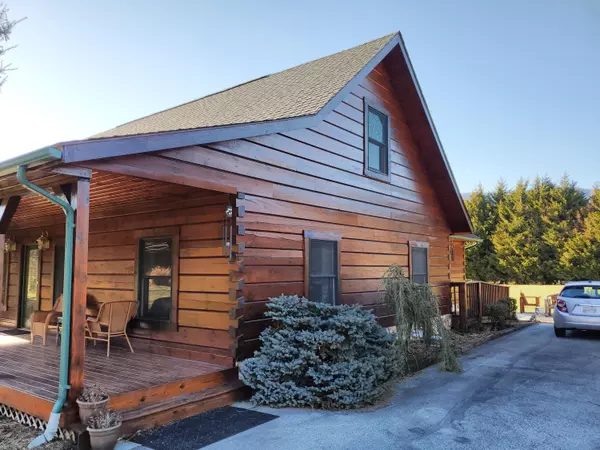For more information regarding the value of a property, please contact us for a free consultation.
10018 Highway 67 West Butler, TN 37640
Want to know what your home might be worth? Contact us for a FREE valuation!

Our team is ready to help you sell your home for the highest possible price ASAP
Key Details
Sold Price $295,000
Property Type Single Family Home
Sub Type Single Family Residence
Listing Status Sold
Purchase Type For Sale
Square Footage 1,900 sqft
Price per Sqft $155
MLS Listing ID 9918709
Sold Date 04/16/21
Style Cabin,Log
Bedrooms 3
Full Baths 2
Half Baths 1
Total Fin. Sqft 1900
Year Built 2006
Lot Size 0.720 Acres
Acres 0.72
Lot Dimensions 31,363 sq ft
Property Sub-Type Single Family Residence
Source Tennessee/Virginia Regional MLS
Property Description
This spacious home began life in 2006 as an office space. In the last several months, it was converted to a beautiful residence with 3 bedrooms, 2.5 baths, a living and dining area, and a large eat-in kitchen and den. all on the main level. If that isn't enough space, there is an additional 965 square feet on the second level, just waiting to be turned into whatever kind of space you need. The quality of the workmanship will be evident as you come into the home. Among many of the upgraded finishes, you will find custom, solid wood cabinetry throughout, quartz counter tops, stainless appliances in the kitchen, tiled showers, cedar lined closets with automatic lights, LED lighting throughout, and much, much more! Outside, there is a large deck with a covered area for entertaining, overlooking a large, flat backyard. Detached from the house is a huge, 1,200 square foot, insulated garage, that accommodates an RV, with ample space for a work area or additional vehicles. All of this is conveniently located just off Highway 67, and minutes from Mountain City, Watauga Lakes and all the other attractions the area has to offer. Hurry and schedule your private showing today! This one won't last long!
Location
State TN
County Johnson
Area 0.72
Zoning None
Direction From the intersection of 421 and Highway 67 West in Mountain City, drive west for approximately 10 miles. The home is on the right with a sign.
Interior
Interior Features Primary Downstairs, Cedar Closet(s), Eat-in Kitchen, Pantry, Remodeled, Solid Surface Counters
Heating Fireplace(s), Heat Pump, Propane
Cooling Ceiling Fan(s), Heat Pump
Flooring Tile, Vinyl
Fireplaces Type Gas Log, Stone
Fireplace Yes
Window Features Double Pane Windows
Appliance Dishwasher, Dryer, Range, Refrigerator, Washer
Heat Source Fireplace(s), Heat Pump, Propane
Laundry Electric Dryer Hookup, Washer Hookup
Exterior
Parking Features Asphalt, Detached, Garage Door Opener, RV Parking
Garage Spaces 2.0
View Mountain(s)
Roof Type Shingle
Topography Cleared, Level
Porch Covered, Deck, Front Porch
Total Parking Spaces 2
Building
Entry Level Two
Foundation Slab
Sewer Septic Tank
Water Public
Architectural Style Cabin, Log
Structure Type Log
New Construction No
Schools
Elementary Schools Doe
Middle Schools Johnson Co
High Schools Johnson Co
Others
Senior Community No
Tax ID 060 035.01
Acceptable Financing Cash, Conventional
Listing Terms Cash, Conventional
Read Less
Bought with Corey Tittle • KW Johnson City
GET MORE INFORMATION




