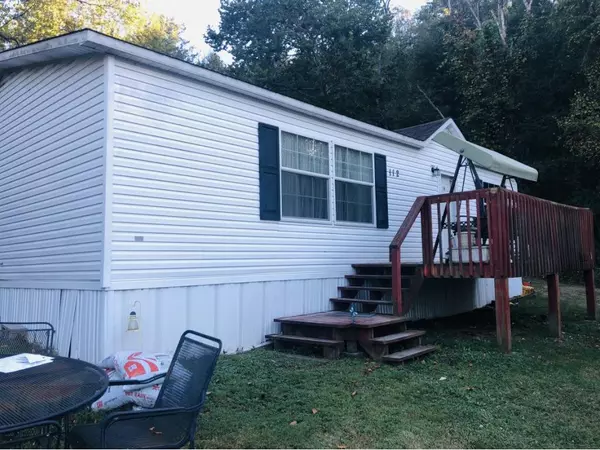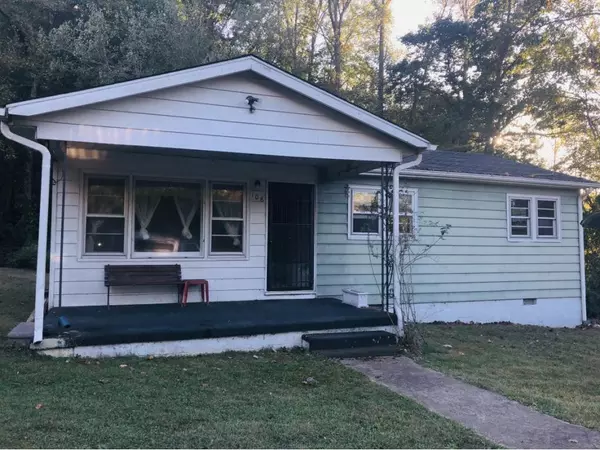For more information regarding the value of a property, please contact us for a free consultation.
112 Whaley Town Rd & 108 Whaley Butler, TN 37640
Want to know what your home might be worth? Contact us for a FREE valuation!

Our team is ready to help you sell your home for the highest possible price ASAP
Key Details
Sold Price $46,000
Property Type Single Family Home
Sub Type Single Family Residence
Listing Status Sold
Purchase Type For Sale
Square Footage 960 sqft
Price per Sqft $47
MLS Listing ID 427806
Sold Date 03/12/21
Style Cottage
Bedrooms 2
Full Baths 2
Total Fin. Sqft 960
Year Built 1962
Lot Size 0.390 Acres
Acres 0.39
Lot Dimensions 0.16
Property Sub-Type Single Family Residence
Source Tennessee/Virginia Regional MLS
Property Description
Tons of potential! 2 HOMES: 1 Site Built Home and 1 Mobile Home (Class 5). Across the street from Fish Springs Marina and the beautiful Watauga Lake. A little TLC in the site built home and you have a perfect 3 bedroom starter home or an investment property with 912 sq ft; spring water can be hooked up. The Mobile Home is in great condition and has 2 bedrooms with 960 sq ft: spring water is hooked up. Two parcels being sold at one price as is:Parcel ID 052 009.00 and 052 009.01 01. All information is subject to buyer's verification Call for an appointment today!
Location
State TN
County Carter
Area 0.39
Zoning Residential
Direction GPS is correct.
Interior
Interior Features Eat-in Kitchen, Laminate Counters
Heating Heat Pump
Cooling Heat Pump
Flooring Hardwood, Vinyl
Fireplace No
Appliance Refrigerator
Heat Source Heat Pump
Laundry Electric Dryer Hookup, Washer Hookup
Exterior
Parking Features Gravel
Roof Type Composition
Topography Rolling Slope
Porch Covered, Deck, Porch
Building
Story 1
Entry Level One
Sewer Private Sewer
Water Public
Architectural Style Cottage
Level or Stories 1
Structure Type Vinyl Siding
New Construction No
Schools
Elementary Schools Little Milligan
Middle Schools Little Milligan
High Schools Hampton
Others
Senior Community No
Tax ID 052 009.01/00
Acceptable Financing Cash, Conventional, FHA, USDA Loan, VA Loan
Listing Terms Cash, Conventional, FHA, USDA Loan, VA Loan
Read Less
Bought with Jessica Harkness • Evans & Evans Real Estate
GET MORE INFORMATION




