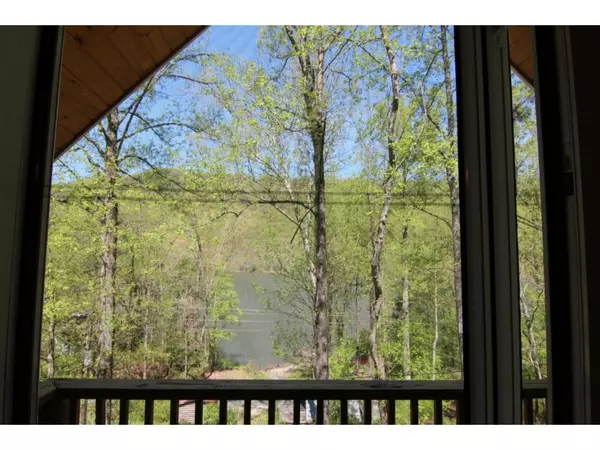For more information regarding the value of a property, please contact us for a free consultation.
1669 Lakeview DR Butler, TN 37640
Want to know what your home might be worth? Contact us for a FREE valuation!

Our team is ready to help you sell your home for the highest possible price ASAP
Key Details
Sold Price $208,000
Property Type Single Family Home
Sub Type Single Family Residence
Listing Status Sold
Purchase Type For Sale
Square Footage 1,248 sqft
Price per Sqft $166
MLS Listing ID 420787
Sold Date 10/28/20
Style Cabin
Bedrooms 2
Full Baths 2
Total Fin. Sqft 1248
Year Built 2007
Lot Size 0.540 Acres
Acres 0.54
Lot Dimensions .54 Acres
Property Sub-Type Single Family Residence
Source Tennessee/Virginia Regional MLS
Property Description
WATAUGA LAKE, CHEROKEE NATIONAL FOREST AND MOUNTAIN VIEWS! This remodeled home shows like a model center and is MOVE IN READY! It has a living room with gas log fireplace, French doors to deck with lake, national forest and mountain views, wood floor, kitchen with breakfast island and large windows, pantry, dining room, office, bathroom with walk in shower, additional second story with two bedrooms, one bedroom with French doors to private balcony with gorgeous lake, forest and mountain views, 2nd bedroom with two closets and storage, bathroom with tub/shower, part finished basement with bonus room/family room or man cave, laundry room with utility sink, one car garage with auto door and key pad, wood floors throughout, freshly painted, 2 x 6 walls, Pecks plumbing, central heat and air conditioning, Anderson windows, fenced in side yard, large deck, paved driveway, storage building, lots of trees for privacy and beautiful Watauga Lake, Cherokee National Forest and mountain views! Across street from the Watauga Lake! Public boat access only five minutes!
Location
State TN
County Johnson
Area 0.54
Zoning Residential
Direction From Highway 421 at McDonalds in Mountain City go south(left) 1 mile then RIGHT on HWY 167 for 12.8 miles to dead end take LEFT on LAKEVIEW DRIVE over bridge 1.4 miles to cabin on LEFT with sign.
Rooms
Other Rooms Outbuilding, Storage
Basement Heated, Partially Finished
Interior
Interior Features Balcony, Kitchen Island, Pantry, Remodeled, Utility Sink
Heating Central, Heat Pump
Cooling Central Air, Heat Pump
Flooring Ceramic Tile, Hardwood
Fireplaces Number 1
Fireplaces Type Gas Log, Living Room
Fireplace Yes
Window Features Double Pane Windows
Appliance Microwave, Range, Refrigerator
Heat Source Central, Heat Pump
Laundry Electric Dryer Hookup, Washer Hookup
Exterior
Exterior Feature Balcony
Parking Features Asphalt, Attached, Garage Door Opener, Parking Spaces
Garage Spaces 1.0
Amenities Available Landscaping
View Water, Mountain(s)
Roof Type Shingle
Topography Part Wooded
Porch Back, Balcony, Covered, Deck, Front Porch
Total Parking Spaces 1
Building
Entry Level Two
Sewer Private Sewer
Water Public
Architectural Style Cabin
Structure Type HardiPlank Type
New Construction No
Schools
Elementary Schools Doe
Middle Schools Johnson Co
High Schools Johnson Co
Others
Senior Community No
Tax ID 083 032.01
Acceptable Financing Cash, Conventional, FHA, VA Loan
Listing Terms Cash, Conventional, FHA, VA Loan
Read Less
Bought with Non Member • Non Member
GET MORE INFORMATION




